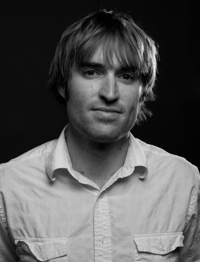Grass on the Field Less than two months after the property was professionally leveled and cleared we are already starting to see a layer of grass come in In the evening sun it really makes the property look warm and inviting In my opinion it looks much more like a public park than an industrial compound I still have no idea just how we ll be landscaping the property I m not particularly in love with the traditional grasses that are so common to the south and central Texas regions On the other hand it may prove to be far too expensive to cover the property in any type of greenery regardless of how nice it is photo 311736 311912 0 center photo br style clear both To put it into some perspective an average suburban home sits about 1 4 acre piece of land 1 4 acre of land is equivalent to a little less than 11 000 sq ft If you figure that the footprint of the suburban home is roughly 1 500 sq ft another 2 000 sq ft for a garage and driveway and finally another 1 000 sq ft for exterior walkways paved patios and so on you re really only left to cover about 6 500 sq ft of property and that doesn t even account for mulching tree beds and other similar landscaping amenities By contrast the Axel Project sits on roughly 62 000 sq ft of land The footprint will take up about 5 000 sq ft and the remaining paved areas taking up about 7 000 still leaving about 40 000 sq ft of land needing to be landscaped That s the equivalent of about SIX suburban lots photo 311699 311912 0 center photo photo 311710 311912 0 center photo
